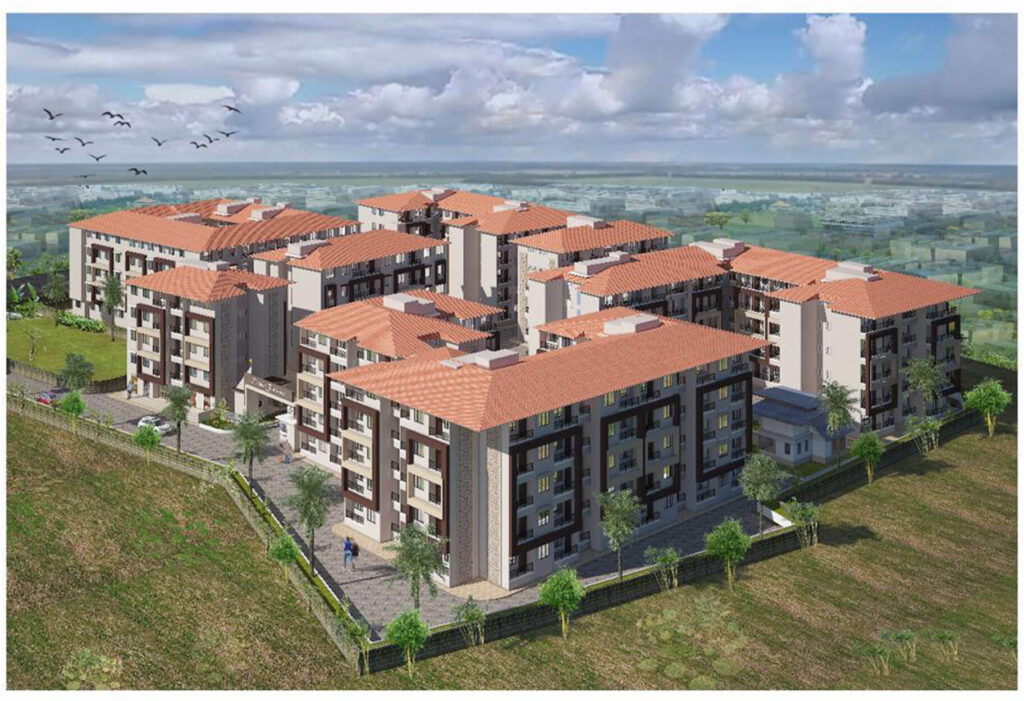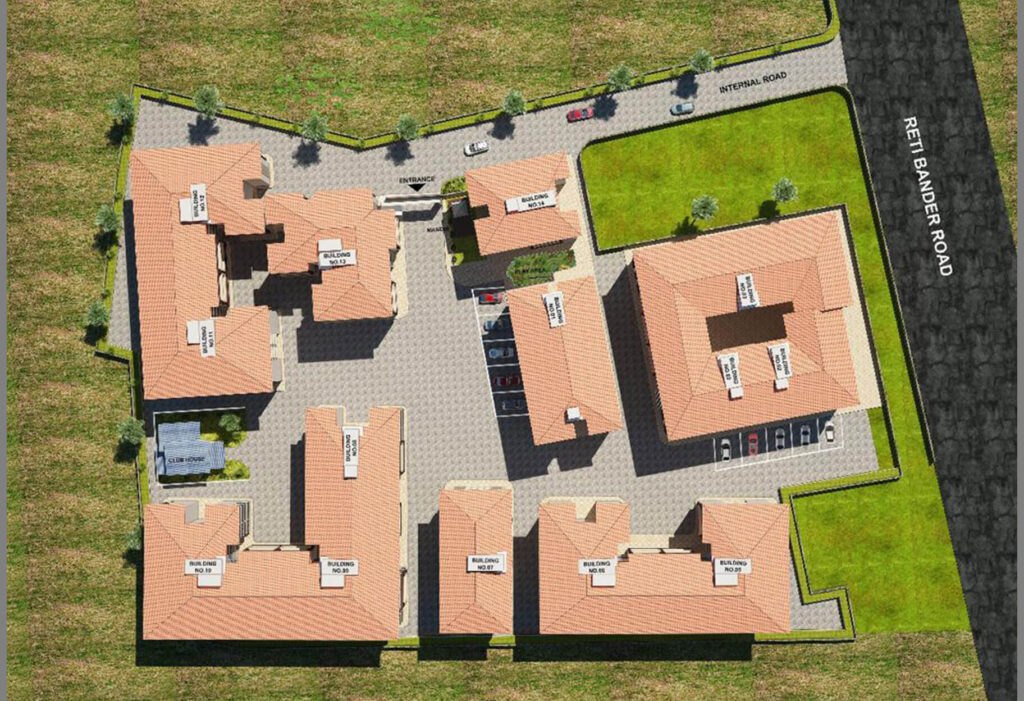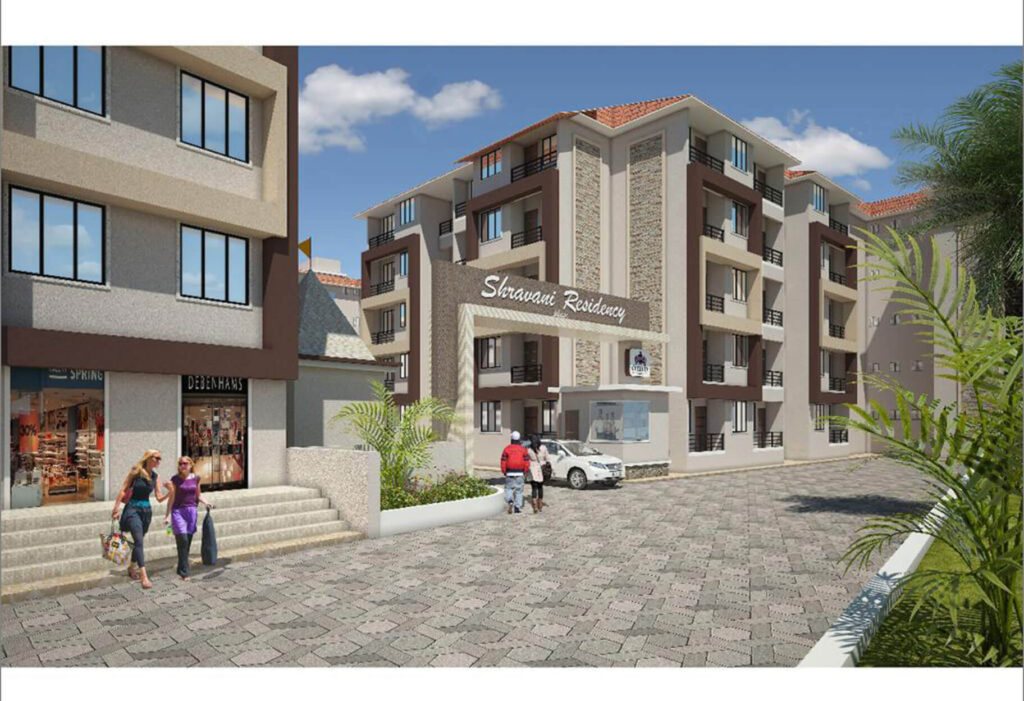Details about the project - Shravani Residency Phase 2
People who live in Shravani Residency Phase 2 will have access to a wide range of services that will make their daily lives better. Soak up the lush greenery of beautifully designed parks, where you can relax and get back in touch with nature. Use the clubhouse, which is well-equipped and great for having parties or just hanging out with friends and family. The project also has places for kids to play, making sure they have enough room to play and grow.
Shravani Residency Phase 2 is close to major transportation routes, which makes it easy for residents to get to schools, hospitals, shopping areas, and other important places. You can have the best of both worlds: a quiet place to live away from the chaos of the city, and easy access to the things you need in the city.

Accessibility and Convenience
Location: The site of Shravani Residency Phase 2 really gives you the best of both worlds: a peaceful location to live and easy access to city amenities. You can enjoy the peaceful environment of your surroundings while still being close to important facilities and amenities.
Address:Shravani Residency, Phase 2, Kalher Reti Bunder Road, Kalher, Thane West, Bhiwandi – 421302
Project Highlights: • Located in Thane • 10 mins drive from Thane station • TMT, BEST & ST Bus service • Located nearby NH3 & Nh4 • 35 km from Airport • Schools, Hospitals, Theaters, Hotels, Supermarket • Shiv mandir in society premises • Jain temple just 5 min walking.





Shravani Residency Phase 2 Project Brochure
A meticulously planned residential project with a total of 18 buildings. Offering a wide range of options with 540 thoughtfully designed flats. Configurations include 1 RK, 1 BHK, and 2 BHK apartments. Immerse yourself in a harmonious living experience
1RK Apartments Configuration options 1RK: 300 sqft, 335 sqft, 355 sqft, 375 sqft
Compact and efficient layouts for convenient living, Well-designed interiors for optimal space utilization
1 BHK Apartments Configuration options 1 BHK: 435 sqft, 460 sqft, 470 sqft, 465 sqft, 510 sqft, 515 sqft, 525 sqft, 560 sqft, 555 sqft, 575 sqft, 680 sqft, 655 sqft
Spacious and comfortable living spaces to suit your lifestyle, Thoughtfully designed interiors with a focus on functionality and aesthetics
2 BHK Apartments Configuration options 2 BHK: 800 sqft, 775 sqft, 785 sqft
Generously sized apartments for a luxurious living experience, Modern amenities, and well-planned layouts to meet your needs
Discover the epitome of harmonious living at Shravani Phase 2 by OMB Developers. Choose from a range of thoughtfully designed apartments and embrace a lifestyle that combines comfort, convenience, and serenity.
External Amenities
• 1 RK | 1 BHK | 2 BHK
• Children play area
• Jogging park
• Artistically landscaped Garden
• Shiv temple
• Well equipped clubhouse
• Swimming pool
• Society office & security
• Ample parking space
• Lifts are available
• Decorated entry gate
• Intercom
• Wi-Fi facility for all Building
Internal Amenities
• 2’ X 2’ Vitrified Flooring
• Acrylic or Similar Quality of paint on Internal Walls.
• Powder Coated aluminum Windows.
• Decorative MainDoor With Teakwood Frame & Modern Accessories.
• Vitrified Tiles Flooring In Kitchen
• Rajasthan Granite Platform
• 2’ Wall Tiles on Kitchen Platform
• Concealed Copper Wiring.
• Telephone Points, Cable & T.V Points
• Miniature Circuit Breakers (MCB & ELCBs).
• Battery & Inverter with Wiring
• Modular Electrical Switches.
• Outdoor camera with bell button
• Lobby unit for visitor management
To Get more details about our project you can Download our Free Brochure Below

