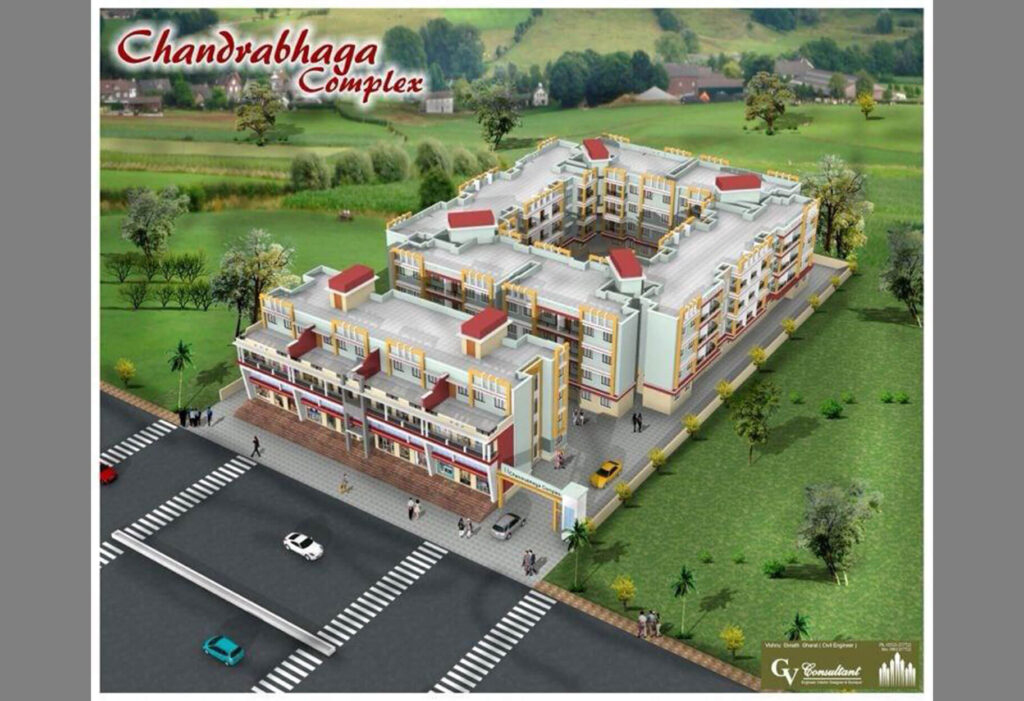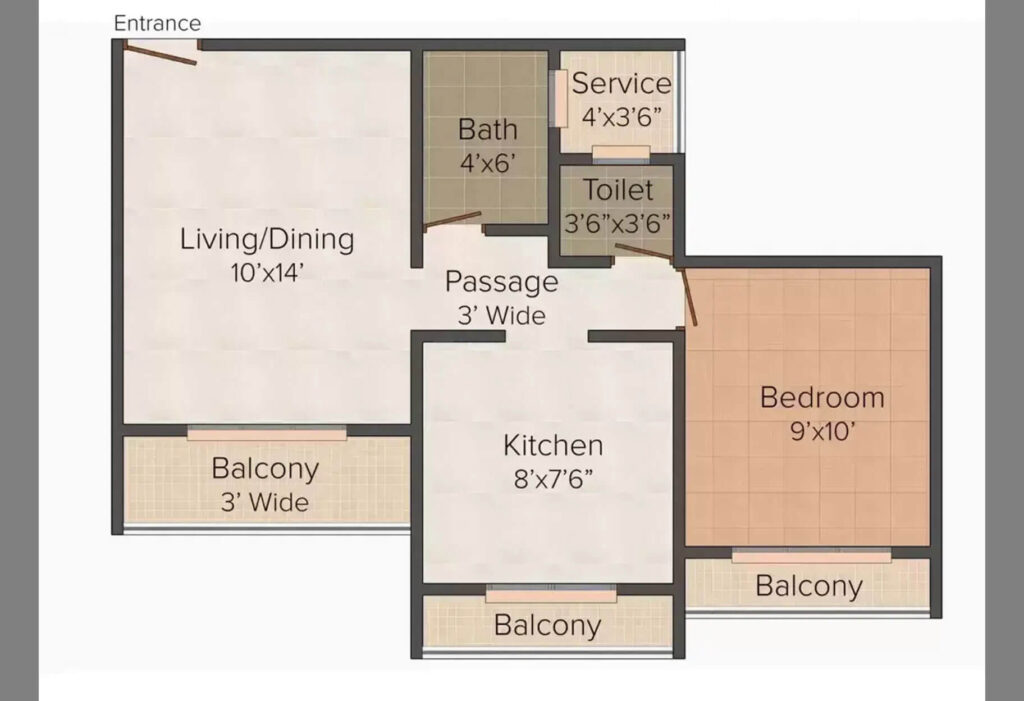Details about the project - Chandrabhaga Complex
Chandrabhaga Complex is a great place to live that is even better because of where it is. Located in a popular neighborhood, residents will have easy access to important parts of the city, such as schools, hospitals, shopping centers, and entertainment places. Having the things you need right outside your door makes your life easier and more well-rounded.
Chandrabhaga Complex is built to the highest levels of quality and craftsmanship by OMB Developers, who are known for their dedication to quality. Every part of the house, from the base to the finishing touches, is carefully chosen to make a home that is not only beautiful but also built to last.
At Chandrabhaga Complex, where every detail is made to perfection, you can find the best way to live. In the middle of the city, you can live in the greatest luxury, comfort, and ease. Welcome to a place to live that goes above and beyond all standards.

Accessibility and Convenience
Location: The Chandrabhaga Complex is a beautiful place to live that is right in the middle of the city. This project, which was made by OMB Developers, aims to give its residents a luxurious and sophisticated way to live that goes above and beyond their hopes.
Address: Chandrabhaga Complex, Opposite Bhiwandi Wada Road, Near Kumawat Farm House, Parivli, Thane



Chandrabhaga Complex Project Brochure
The luxurious and comfortable Chandrabhaga Complex is a well-known residential building by OMB Developers. This project is in a great spot and is made up of six beautiful buildings with 105 carefully planned apartments in all. Chandrabhaga Complex has different types of apartments, such as 1RK, 1 BHK, and 2 BHK, so that every resident can find the right home for them.
1RK Apartments:
Configuration options: 325 sqft, 375 sqft
Layouts that are well thought out to make the best use of space
Ideal for singles or couples who want a small, efficient place to live
Each apartment has been built with the utmost care, making it a comfortable and cozy place to live.
1 BHK Apartments:
There are four sizes to choose from 520 sqft, 575 sqft, 620 sqft, and 720 sqft.
Interiors that are large and well-designed to meet the wants of small families
Plenty of living room and practical layouts make for a comfortable and easy life.
Enjoy the comfort of modern features and high-quality finishes that make life better.
2 BHK Apartments:
There are four sizes to choose from 960 sqft, 980 sqft, 1100 sqft, and 1160 sqft.
Apartments that are big enough for growing families and are built that way
Interiors that have been planned with care and attention to every detail, making sure that style and functionality work well together.
Enjoy the pleasure of a well-equipped home that fits your needs and gives you a truly comfortable way to live.
Chandrabhaga Complex gives its people a wide range of services and amenities to meet their needs and wants. Every part of the complex is made to make your life better, from the well-equipped exercise center for people who want to live an active life to the beautifully landscaped gardens that offer a quiet place to relax.
Chandrabhaga Complex is in a great spot, making it easy to get to important parts of the city. Residents will have easy access to schools, hospitals, shopping centers, and places to have fun. This will make sure that all of the most important things are close by.
Chandrabhaga Complex was made with great care by OMB Developers, who are known for their dedication to quality and customer happiness. The project shows how good they are at making homes that are the pinnacle of luxury, comfort, and modern style.
At Chandrabhaga Complex, you’ll find a life of luxury and comfort. Every detail has been carefully thought out to give you the best way to live. Enjoy the luxury of your dream home and look forward to a life of ease, grace, and peace.
External Amenities
• 1 RK I 1 BHK
• Society office & security
• Pay parking space
• Motorised Rolling Shutter in Commercial Shop
• Lifts are available
• Decorated entry gate
• Intercom
• Home Automation with Cell Phone Control in Living Area
• Sensor Lighting in Staircase
Internal Amenities
• 2’ X 2’ Vitrified Flooring
• Acrylic or Similar Quality of paint on Internal Walls.
• Powder Coated aluminum Windows.
• Decorative MainDoor With Teakwood Frame & Modern Accessories.
• Vitrified Tiles Flooring In Kitchen
• Rajasthan Granite Platform
• 2’ Wall Tiles on Kitchen Platform
• Concealed Copper Wiring.
• Telephone Points, Cable & T.V Points
• Miniature Circuit Breakers (MCB & ELCBs).
• Battery & Inverter with Wiring
• Modular Electrical Switches.
• Outdoor camera with bell button
• Lobby unit for visitor management
To Get more details about our project you can Download our Free Brochure Below

